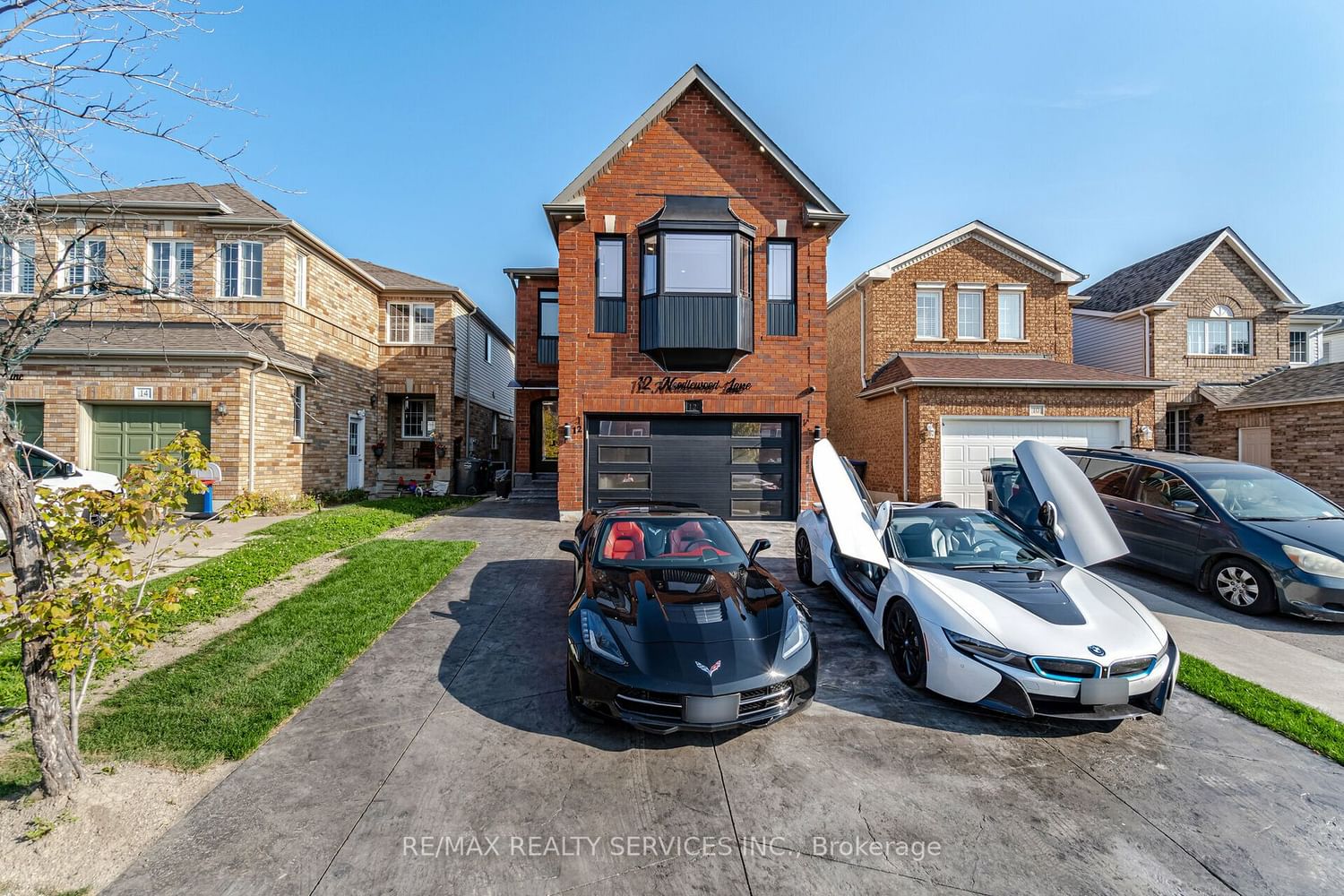$1,100,000
$*,***,***
4+2-Bed
4-Bath
2000-2500 Sq. ft
Listed on 10/25/23
Listed by RE/MAX REALTY SERVICES INC.
Detached Home - 4 Bedrooms 4 Washrooms , Finished legal Basement with Separate Entrance With 2 Bedrooms 1 Full Washroom. Tons Of Upgrades - Open Concept Kitchen (2020) Quartz Countertops & Backsplash, Centre Island & High End Appliances! Skylight & 12' Cathedral Ceiling In Family Room! New Doors (2021), New Garage Door & GDO (2019), Triple Glass Windows (2019), Window Blinds (2021), Over 100 Pot Lights, Front Enclosure (2019), Oak Hardwood Floors On M/F (2020), Central Vac (2020), Furnace (2020) & Ac (2020), Extended Concrete Driveway, Walkway & Patio (2018), Basement- Rough-In For Kitchen & 2nd Ensuite Washroom! Close To Schools, Parks, Shopping, Transit & Brampton Civic Hospital! Lots Of Upgrades , Spent $$$$$$$
All Existing Appliances: SS Fridge, SS Stove, SS B/I Oven, SS B/I Dishwasher, Washer & Dryer, All Window Coverings, All Electric Light Fixtures, Central Vacuum, Cac, Garage Door Opener. Security System, Cameras & Equipment.
To view this property's sale price history please sign in or register
| List Date | List Price | Last Status | Sold Date | Sold Price | Days on Market |
|---|---|---|---|---|---|
| XXX | XXX | XXX | XXX | XXX | XXX |
| XXX | XXX | XXX | XXX | XXX | XXX |
| XXX | XXX | XXX | XXX | XXX | XXX |
W7245728
Detached, 2-Storey
2000-2500
8+2
4+2
4
2
Built-In
6
16-30
Central Air
Finished, Sep Entrance
Y
Y
N
Alum Siding, Brick Front
Forced Air
Y
$5,573.94 (2022)
< .50 Acres
118.64x30.74 (Feet) - Legal Basement
